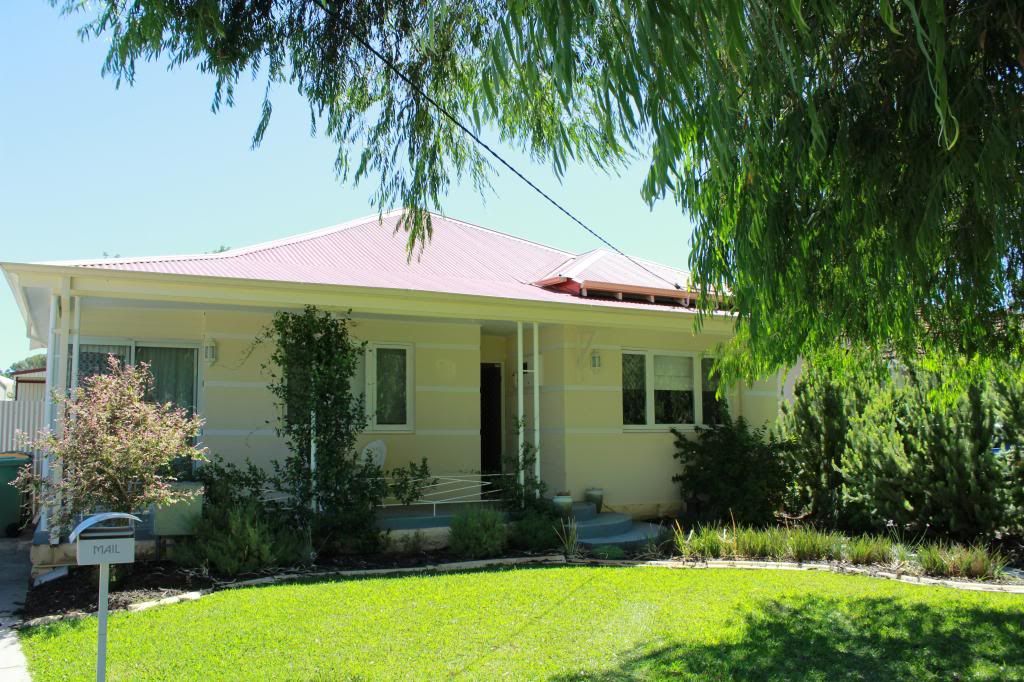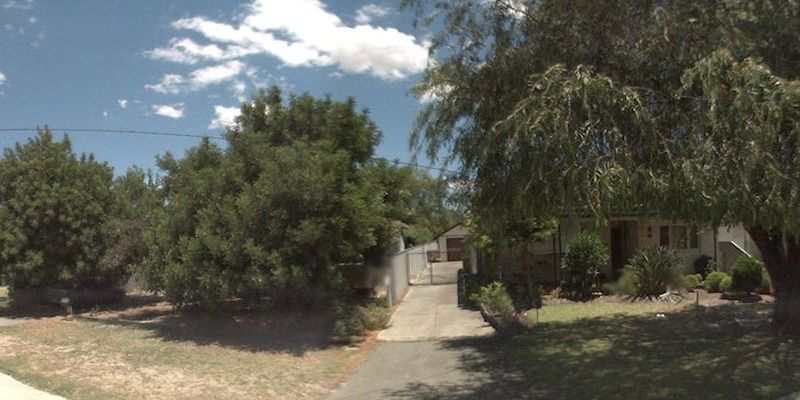As they say don't count your chickens before they hatch, I have been hesitant to blog about our planned renovation but slowly slowly the wheels of progress are turning and we should be on our way to our new home very soon!
After working with our very clever building designer Cherie from Design Pitch we have a design we are super excited about. We are now just waiting on the our building permit from our local council and finalised engineering drawings. It is exciting stuff for us here as this is something we have been dreaming off for quite a few years now.
After pouring over endless examples of home remodels, stalking real estate websites for house tours to get ideas, the dreaded pinterest and a small fortune spent on design, home and renovation magazines Mr DD and I have come up with a pretty strong vision of what we need for our family to be happy and comfortable.
Aside from the essential of creating additional bedrooms, we really wanted a more open plan communal living space for our family to go about our business. While we love our current home dearly, just like typical 1950s homes in Perth it's very closed in with separate rooms for each purpose. This isn't super fun when you have a cheeky toddler and a crawling almost walking baby, turn my back for a second and the mischief happens!
I thought I would share a little tour of our "new" house plus a few pictures of our little house as it currently is.
This is what it looked like when we bought it (please excuse the horrid google maps picture it's all I could find)
How it looks today




















