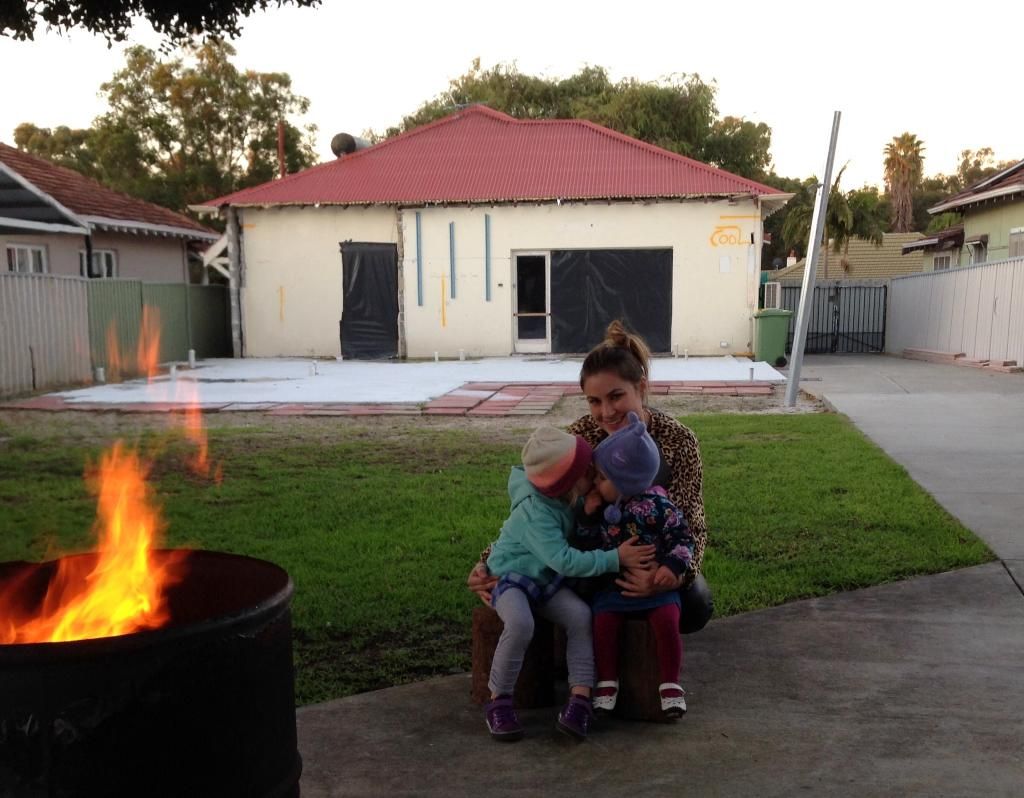We are right in the part of our build where we (I ) need to make choices about the fixtures and fittings and although I realistically have had ages to plan for them, I really wasn't aware of the schedule of when they were all needed. I was completely unorganised this morning our plumber turned up and casually mentioned that he needed our bathroom tapware and mixers today (this is where you picture me doing a panicked screammy face)
This was followed by a rushed dash out the door with the two small fries, in the rain to the nearest Reece plumbing centre where the plumber was also going. The plan here was that we would be putting the tapware on his trade account so we got the trade discount... This was the Reece plumbing centre that happened to NOT have any bathroom tapware....
Back out to the car in the RAIN and a drive across town to the main showroom in Osborne park. It wasn't supposed to be more than a quick trip around the corner so I was completely caught out without any car snacks for the kiddos. Ally was not impressed and screamed most of the way.
Over at Reece I picked out the tapware, shower and mixers I wanted they were gorgeous and was feeling pretty good about it until the shop assistant mentions it's a 7-10 day wait for the products I wanted (and this is where you picture me doing my panicky crying face)
Over at Reece I picked out the tapware, shower and mixers I wanted they were gorgeous and was feeling pretty good about it until the shop assistant mentions it's a 7-10 day wait for the products I wanted (and this is where you picture me doing my panicky crying face)
F....M.....L (pardon my French)
They had an alternative tap and mixer set that fit our needs in stock scattered across a few different stores but I just wasn't feeling it. It was more expensive than the one I wanted and not as pretty so I thought I might chance Masters and have a look what they have in stock.
 |
| How to entertain a three year old in the bathroom shop? Give her official shower testing duties of course |
A baby screaming car ride later we were back on our side of town at masters looking at the tapware. It wasn't much in terms of the style we are going for (apparently basins with taps from the wall are not popular around these parts) but the good news is that they did have some that I can happily live with and they worked out cheaper than the Reece ones I didn't really like so I'm calling it a semi win. The hubs is also happy I didn't spend up as much as I could have.
In the end the plumber didn't get round to fitting the mixers today
F.ML....
F.ML....
On a more positive note, our roof is on, most of our walls are up AND I got to meet with a lovely interior designer today I was recommended via Maya from House Nerd. Not that I think I struggle to find things l like but sometimes I do struggle to put it all together in a cohesive way as I like so many things and so many different styles. Plus I was completely unsure about how to tile our bathroom and not make it look cheesy or like a boring display home..
Jo-Anne is perth based and you can find her HERE... I decided to go with her for after seeing her own beautiful abode and knowing she was a mum of young children she would completely "get it" in terms of practicality and functionality.
I'm excited to see what she comes up with and has already made some great suggestions that have my head buzzing with ideas.
If you skimmed all the stuff I just wrote because it wasn't funny/ good or interesting enough for you in the very least take note of the important (possibly obvious) lesson I have learnt today.....
If you are building or renovating your home,
make sure all the fixtures and fittings are purchased well in advance......
Maybe not before you put a concrete pad or stumps down but the sooner you decide on the fixtures and fittings and you have them in your hot little hands the more likely you are to avoid the situation I endured in the car today.
With another week down and a new one just beginning this is what our build looks like right now...
Doesn't it look cool?!! That window to the left is where our dining room will be and the open area to the right will all be stacking doors onto an alfresco area. The far inside black doorway you can see is the original French doors to the old part of the house.
Oh and the finished house wont be blue in case your wondering that's just the cladding..
Dani x





















