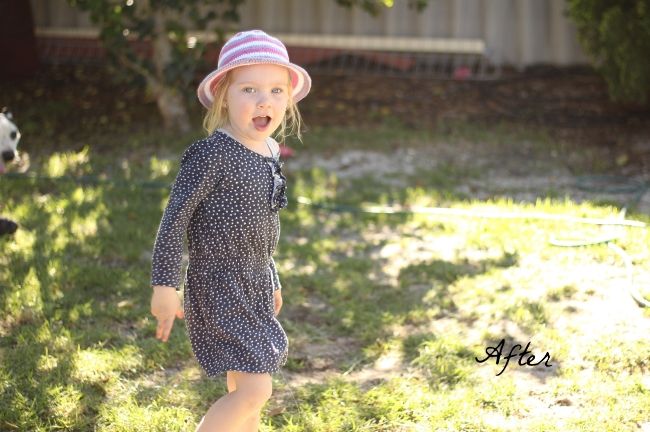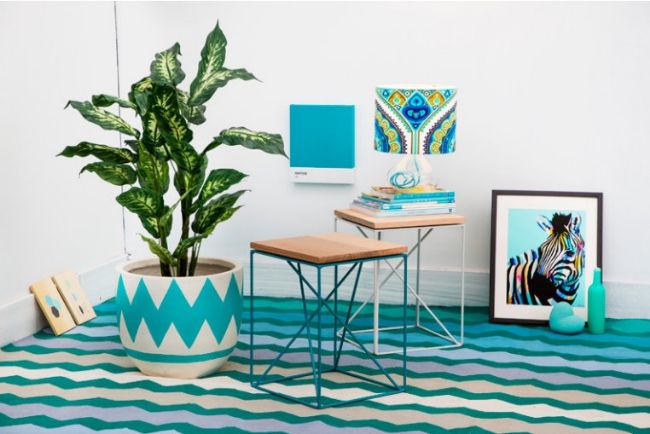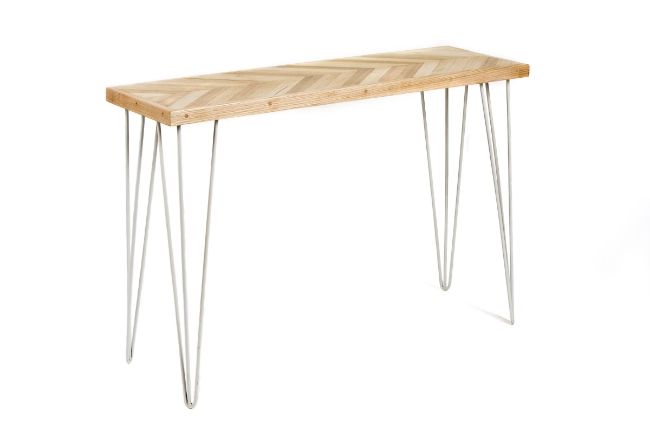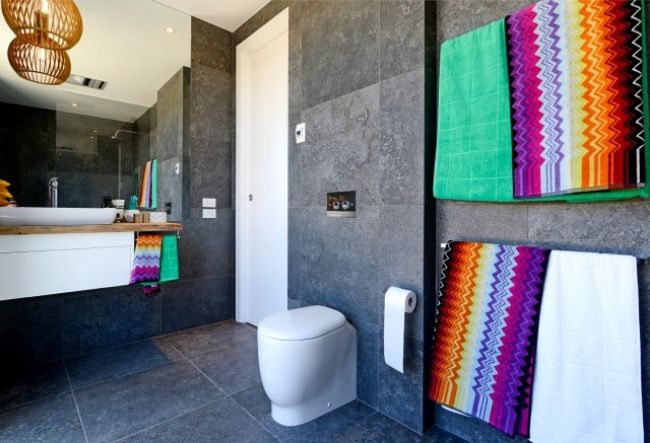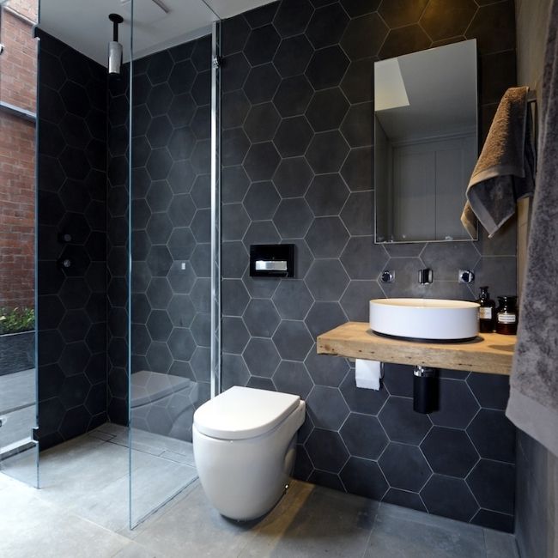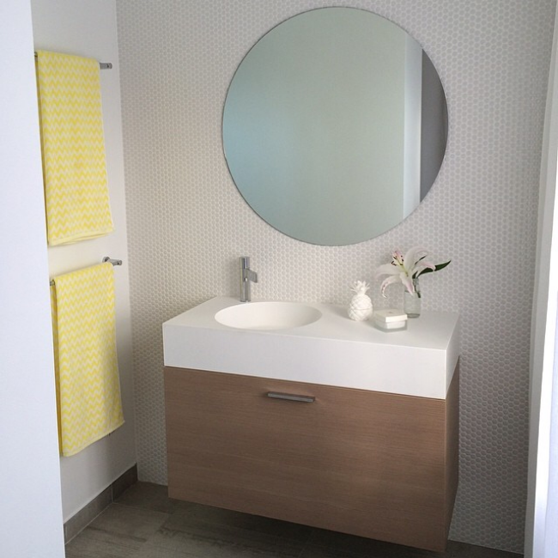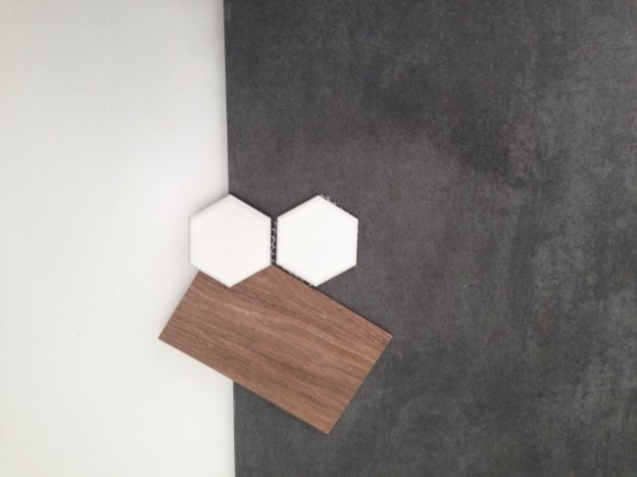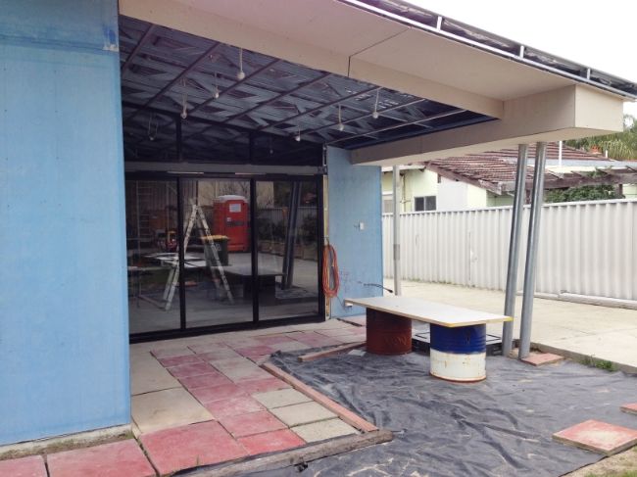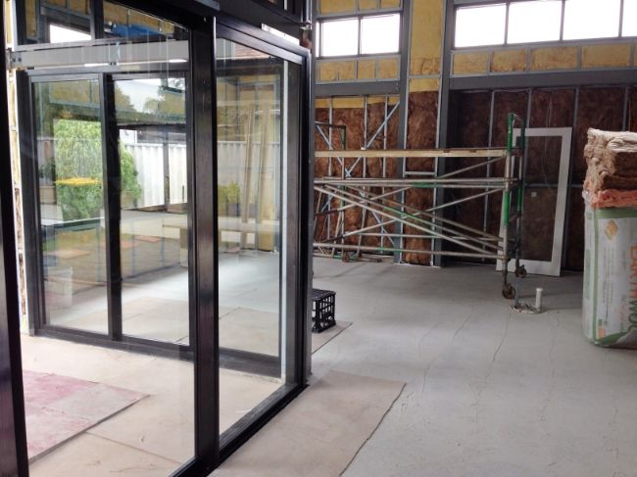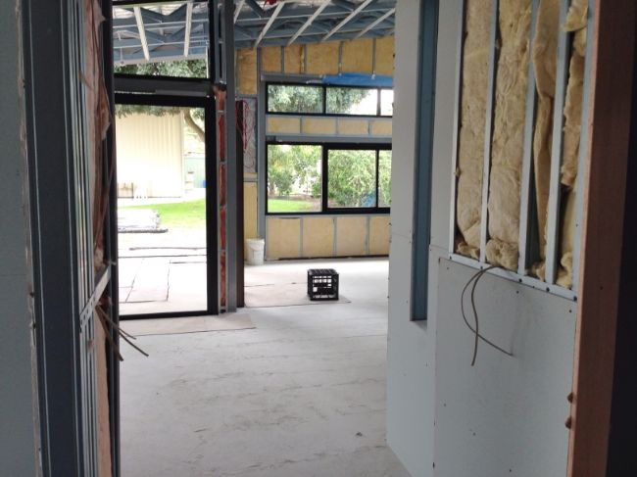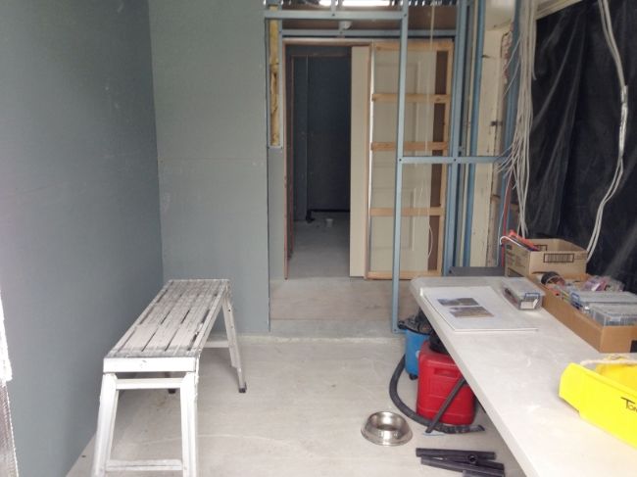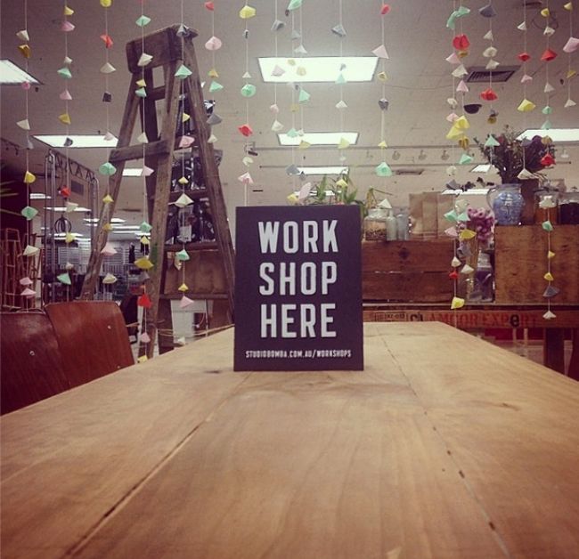 |
| IMG credit Studio Bomba instagram |
After having a DSLR camera for a few years, I am completely embarrassed to admit I have NO IDEA how to use it. So finally after so many feeble attempts to use it in manual mode armed with online info graphics and cheat sheets galore and still just not getting it I gave up.
Then a few months back one of my gorgeous friends suggested we enrol in a workshop Studio Bomba in Perth was running on getting out of auto mode and into manual run by the very talented Angela Higgins and I jumped at the chance to learn what the hell I was doing wrong.
 |
| This is not a joke, but an actual attempt I made to use my camera in manual mode... so very very bad. |
Turns out it was a lot!
No big surprise there but it's taught me that I am very much a hands on learner. As I read a text on how to do something, no matter how interested I am in the subject my eyes start to glaze over and my mind starts wandering.... I wonder what I'll cook for dinner....
The best bit about our class was that Angela is not some hardcore classical photographer we could never aspire to be, she is actually self taught so I instantly felt at ease. Everything was approached in an easy to understand way that made so much sense to me.
There is actually a point here aside from telling you how hipster I am participating in Studio Bomba workshops... Just bear with me here
After years of not knowing how to do something, something I actually really wanted to know how to do. I put myself out there and took a class on it. Now I know.
It was so simple I'm not sure what was holding me back for so long. So now I'm not an expert, my photos are a bit s**t still BUT they are already better and I know they will get even better the more I practice.
So that's it, that's my point.
If there is something you want to learn go and find a class and learn it! Wishing you knew more really doesn't do a whole lot.
If there is something you want to learn go and find a class and learn it! Wishing you knew more really doesn't do a whole lot.
-Dani
Xo
P.s if you are in Perth and a bit if a crafty type Studio Bomba has some great day workshops you might be interested in their schedule is HERE and if you can't see any give them a call!

